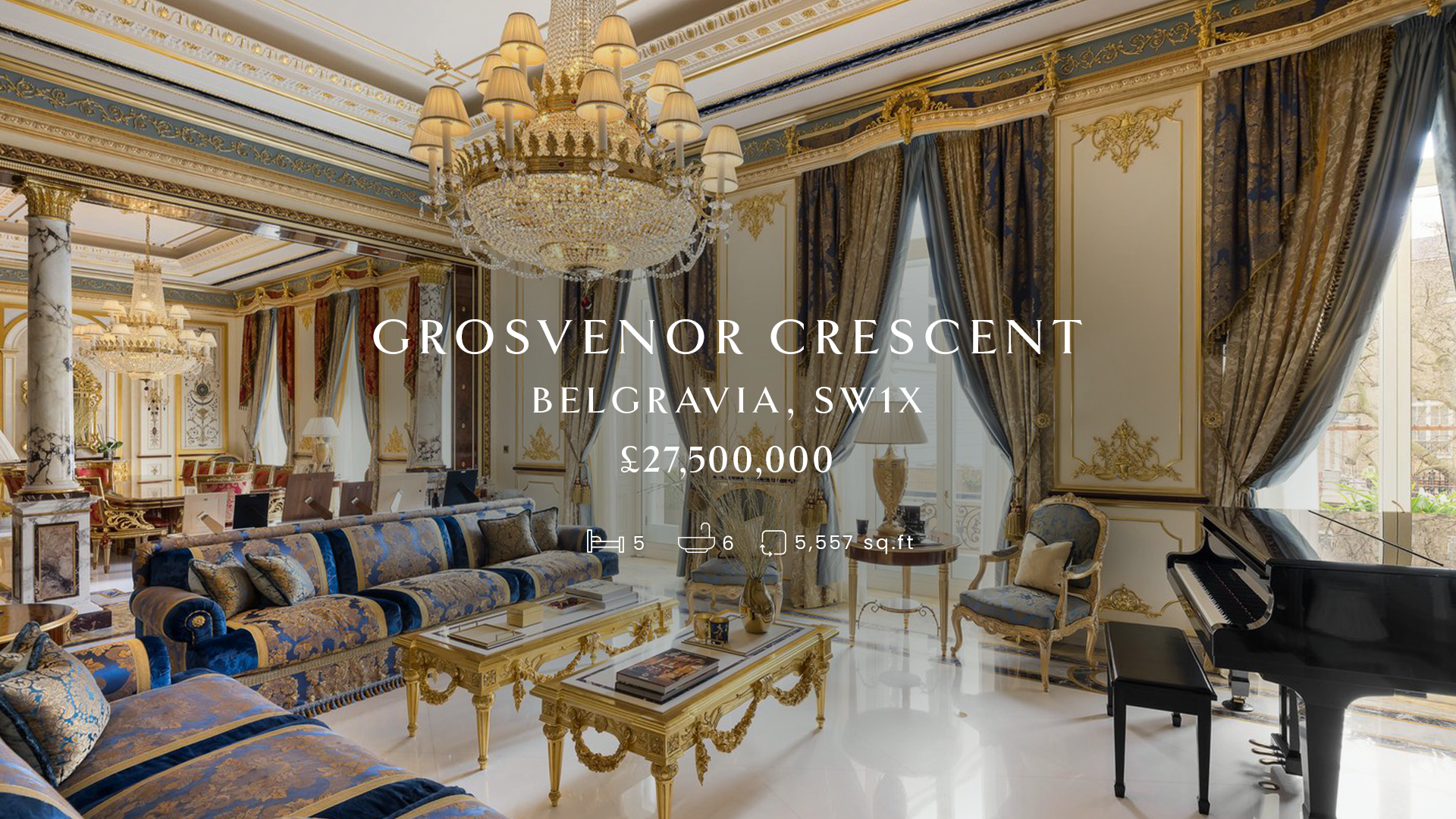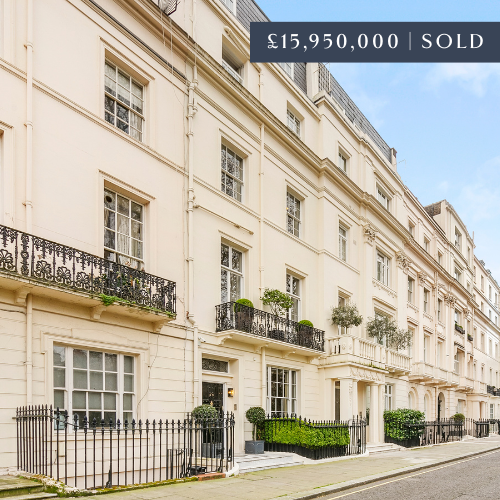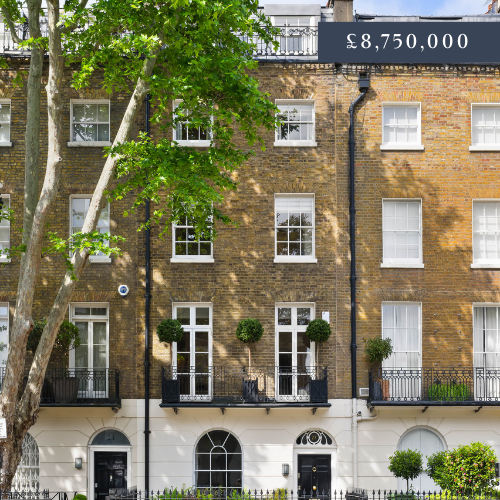













Belgravia Gate consists of twelve exquisitely crafted apartments with luxurious finishes. Attention to the finest details creates a harmony between Grade II listed heritage and state-of-the-art design concepts, making Belgravia Gate one of the most desired residences in Central London.
Distinguished address on Grosvenor Crescent
Exceptional interior & architectural design concept
Vast lateral spaces & ceiling heights
Direct lift access
Private reception lobby
Luxurious spa & swimming pool
Treatment & massage room
Gymnasium & personal training facilities
Business centre facilities
Temperature-controlled wine cellars
24hr concierge & Spa
APARTMENT SPECIFICATION
Indulge in refined luxury with this meticulously redesigned apartment from new, crafted by renowned interior designers to exude grandeur and opulent elegance. Situated in one of Central London’s most coveted postcodes, Belgravia Gate offers a truly rare opportunity.
Discover exquisite attention to fine detail as the residence boasts an abundance of the finest natural stone marbling, elevating its aesthetic allure. The generous ceiling height and lateral space ensures a flood of natural light, accentuating the gold leaf ornate cornicing and silk curtains that grace the space.
The finishing of this exquisite apartment is truly impeccable, featuring bespoke African wood accents and hand-painted murals, creating a truly extraordinary living experience.
Principal Suite with dressing room, en-suite bathroom and sauna
Four additional guest bedrooms with en-suite bathrooms
Entrance Hall
Formal dining room
Reception room
Wine room with Sub-Zero wine fridge
Bespoke kitchen with fitted Gaggenau appliances and a La Comue Stove
Utility Room
Crestron AV system throughout
Full width balcony
Air-conditioning throughout
Private direct lift access
Lateral apartment
Exceptional ceiling heights ranging from 3.34m-4.6m
Bespoke African wood finishes throughout
Wide range of globally sourced marble finishes throughout
Ornate hand painted gold leaf cornicing
Handmade bespoke silk curtains
Hand painted murals
Two private underground parking spaces
ENQUIRIES
Use our online form to share a few details and our expert team will be in touch to discuss your requirements. Alternatively, you call or email us using the details below:
CALL US
+44 (0) 207 659 4425
E-MAIL US
info@aldersleylondon.com
FIND US
Aldersley London Ltd
97 Park Lane
London
W1K 7TG




