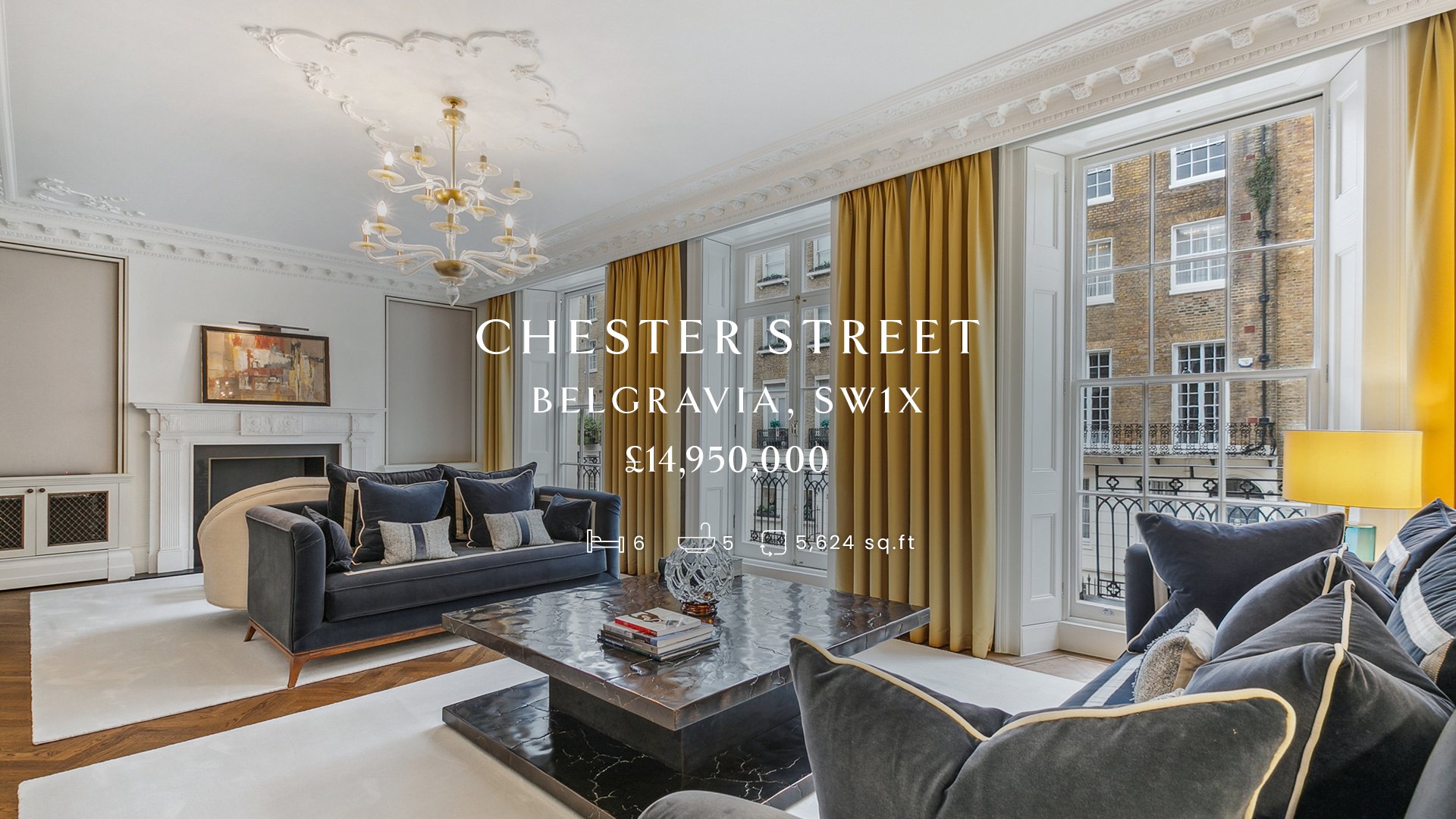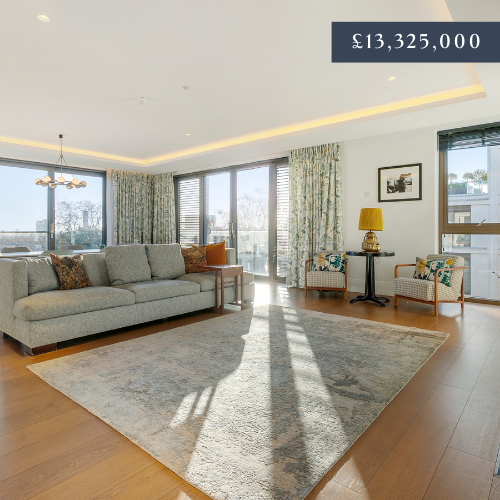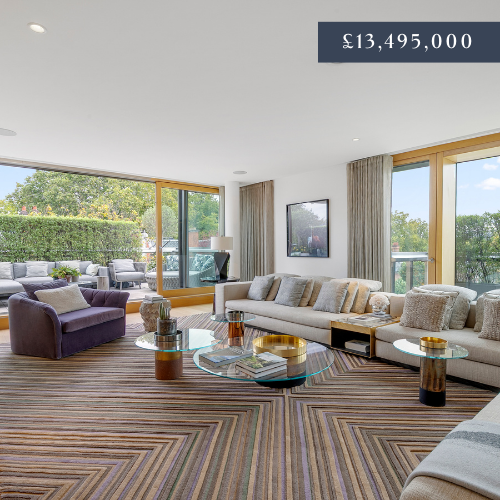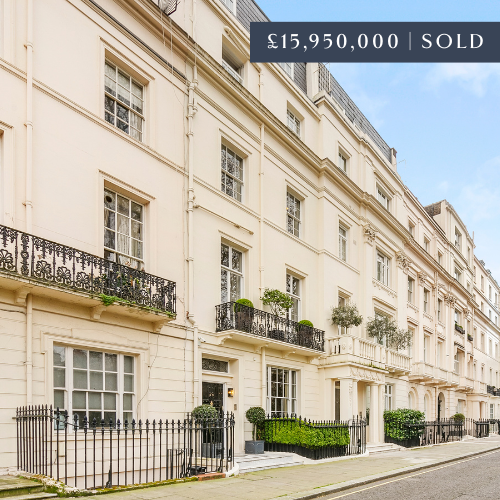












The house spans approximately 5,624 sq. ft. across six floors, showcasing outstanding craftsmanship throughout. Features such as ornate cornicing, grand floor-to-ceiling sash windows, and carefully curated mid-century lighting celebrate the property’s heritage, while state-of-the-art enhancements, including a cutting-edge audio-visual system, a passenger lift serving all levels, and an integrated twocar garage, bring it firmly into the modern age.
Upon entering, the ground floor reveals a welcoming entrance hall leading to a formal dining room adorned with a dramatic Chinese lacquered feature wall. The bespoke marble kitchen, outfitted with premium Gaggenau appliances, opens into a family dining space that pairs natural oak and marble finishes. This stylish yet functional area connects effortlessly to a serene, south-facing private garden. The first floor offers a stunning reception room with a private balcony, boasting impressive proportions, alongside a library and study that provide peaceful retreats. The second floor is dedicated to the principal suite, featuring a spacious bedroom, a custom-designed walk-in dressing room, and a luxurious book-matched onyx bathroom.
The upper floors accommodate guests in style, with two elegant en-suite guest rooms and two additional bedrooms sharing a beautifully appointed family bathroom. Lifestyle amenities abound on the lower levels, where a south-facing conservatory opens onto a tranquil garden terrace. This level also includes a cinema room, a fully-equipped gym, and staff quarters with a utility room.
Every detail of this remarkable home has been thoughtfully considered, resulting in a harmonious blend of classical beauty and contemporary luxury.
Chester Street, nestled in the heart of Belgravia, is perfectly positioned between the prestigious Belgrave Square and Eaton Square, just off Upper Belgrave Street. The location offers convenient access to the charming boutiques and eateries of Motcomb Street and Elizabeth Street, while the world-class shopping and dining destinations of Knightsbridge and Mayfair are just a short distance away.
Freehold
Six bedrooms
Five bathrooms
Two guest W/C’s
Formal dining room
Breakfast room
Kitchen with Gaggenau appliances
Formal reception room
Library
Study / office
Cinema room
Two-car garage
Conservatory
South facing garden / terrace
Entrance hall
Passenger lift (to all floors)
Air-conditioning throughout
Juliet balcony
Audio-visual system
CCTV
Staff room with kitchen & utility
Two storage vaults
Ample storage throughout
-
Nestled in the heart of London’s prestigious SW1X postcode, Chester Street offers an enviable location with a wealth of attractions including London’s most prestigious hotel, The Peninsula, just a stone’s throw away. This spectacular residence is ideally situated in close proximity to some of London’s most renowned landmarks and neighbourhoods including Buckingham Palace, Harrods, Belgrave Square, Green Park and Hyde Park.
-
Hyde Park Corner: 5 min walk
Knightsbridge: 8 min walk
Victoria Station: 13 min walk
St James’s Park: 15 min walk
ENQUIRIES
Use our online form to share a few details and our expert team will be in touch to discuss your requirements. Alternatively, you call or email us using the details below:
CALL US
+44 (0) 207 659 4425
E-MAIL US
info@aldersleylondon.com
FIND US
Aldersley London Ltd
97 Park Lane
London
W1K 7TG




