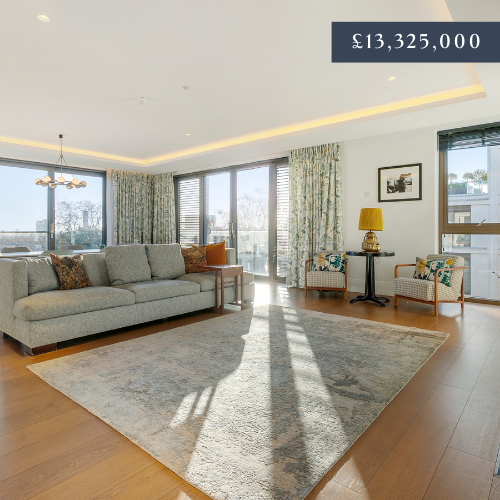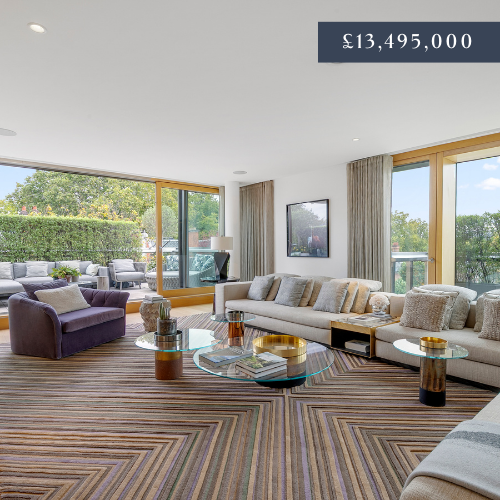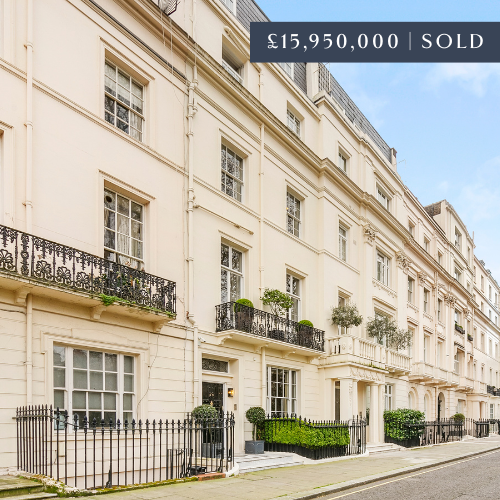

























This bespoke residence boasts a principle bedroom suite with walk in wardrobes and en suite bathroom, whilst two additional double bedrooms with en suite bathroom offer further living space. The property also features central heating and air conditioning throughout. Designed by award-winning, luxury London interior design company, Finchatton, this bespoke residence has been meticulously designed to an exceptional standard. With silk wallpaper finishes, Lurton lighting system and a grand entrance featuring Calacatta marble floors, this property exudes sophistication.
Calacatta marble entrance hall
Reception room
Fully fitted kitchen with Gaggenau appliances
Principal bedroom with
walk in wardrobe and en suite bathroom
Two additional bedrooms with en suite bathrooms
Air conditioning
Guest WC
Underfloor heating on all stone floors
Ample storage throughout
Optional indoor parking space rental available
Communal gardens
24 hour porter
-
Situated in a prime Knightsbridge address, the property is exceptionally well positioned for a wide range of amenities with an extensive choice of fine dining restaurants, international music venues, high-end shopping and leading museums all within close proximity.
-
Knightsbridge: 2 minutes
Sloane Street: 14 minutes
-
Harvey Nichols: 1 minute
Hyde Park: 4 minutes
Harrods: 6 minutes
Buckingham Palace: 7 minutes
ENQUIRIES
Use our online form to share a few details and our expert team will be in touch to discuss your requirements. Alternatively, you call or email us using the details below:
CALL US
+44 (0) 207 659 4425
E-MAIL US
info@aldersleylondon.com
FIND US
Aldersley London Ltd
97 Park Lane
London
W1K 7TG










